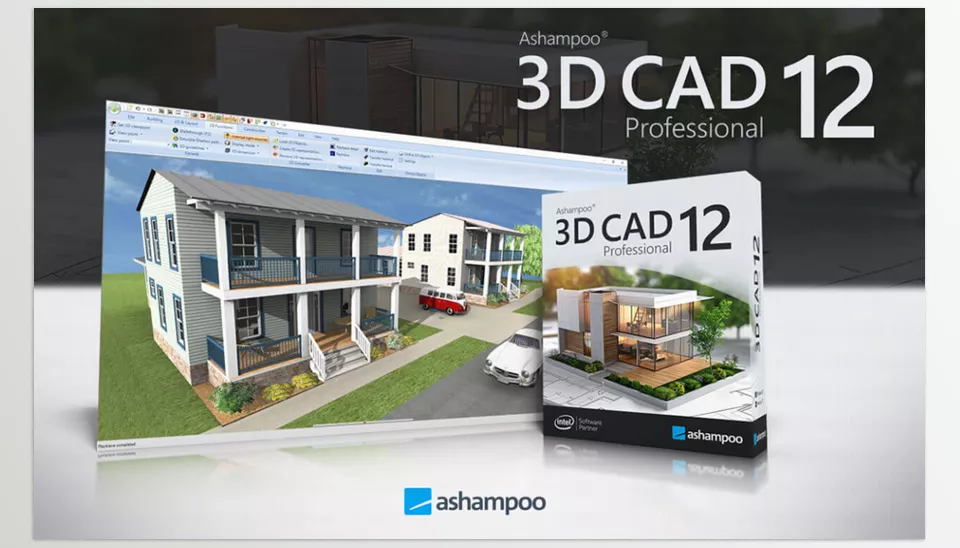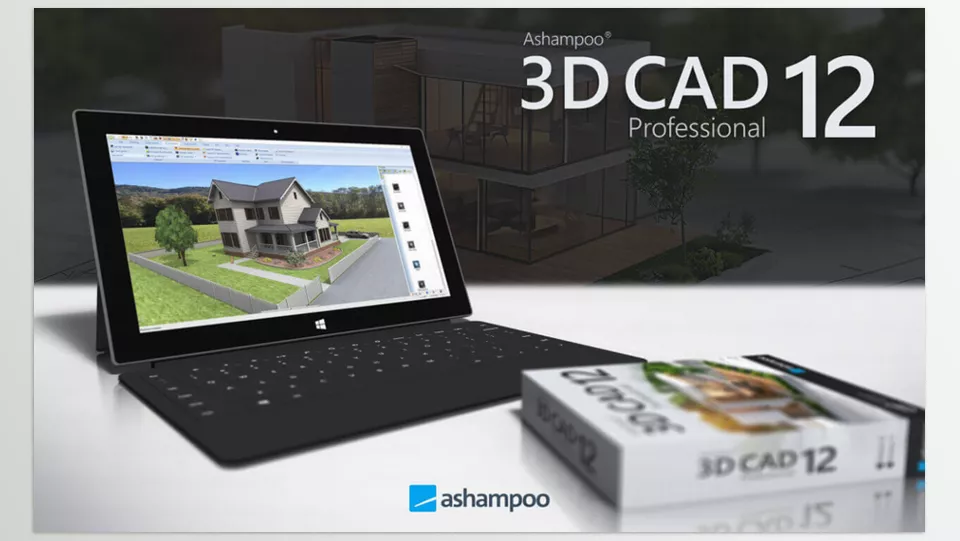Ashampoo – 3D CAD Professional is design software for architects, designers, and precision woodworking and modelling enthusiasts. It facilitates the creation of accurate floor plans, realistic 3D models, and detailed schematics.
Ashampoo – 3D CAD Professional Features
- Electrical Planning Assistant: Streamlines outlet, switch, and light placement using intuitive templates and pre-made suggestions.
- Customizable Electrical Symbols: Allow symbols to be added to plans and organized into layers to improve visibility.
- Advanced Models of Doors: Offers modern design flexibility with realistic sliding doors as well as asymmetrical wall openings.
- Custom File Save Functionality: Saves your working progress through reminders, both for auto and manual Save features.
- Multifunctional Objects Catalogs: Allows users access to an assortment of 3D objects as well as pre-designed groups which can be incorporated into numerous designs.
- Advanced Tools for Creating Floor Plans: Provides numeric input fields, as well as certain dedicated modes for planning walls, windows, and doors.
- Ability to Transfer Projects: Facilitates easier copying of buildings as well as transferring of floors between projects.
Preview 3D CAD Professional
Image 1: Optimizes projects using intuitive tools for the placement of electrical features.

Image 2: Construct new floor plans with the latest innovations in doors and walls.




